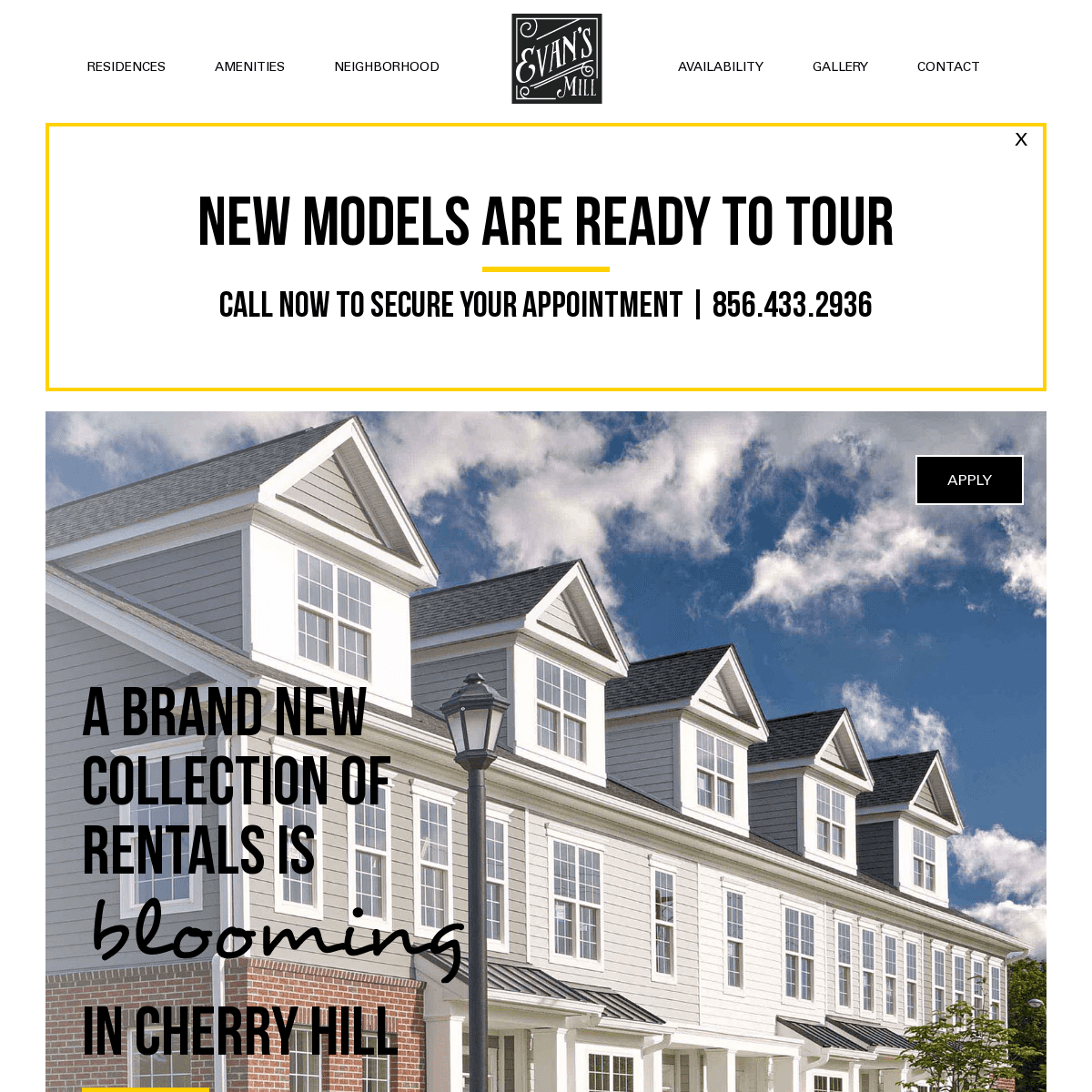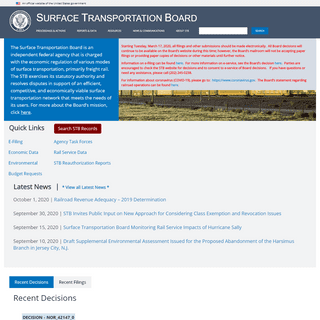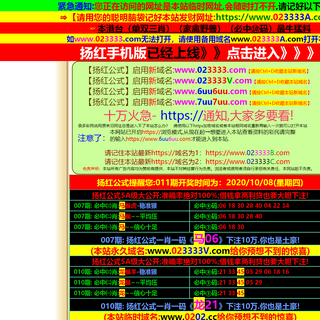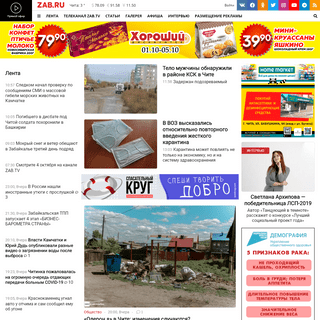Are you over 18 and want to see adult content?
More Annotations
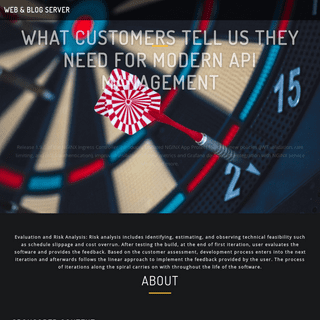
A complete backup of https://sahraglobal.com
Are you over 18 and want to see adult content?
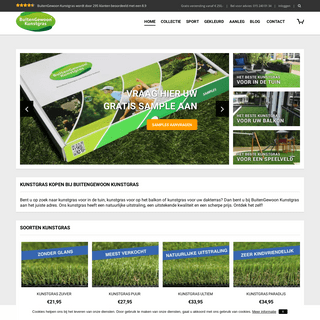
A complete backup of https://buitengewoonkunstgras.nl
Are you over 18 and want to see adult content?

A complete backup of https://cfandradeadvogado.com.br
Are you over 18 and want to see adult content?

A complete backup of https://qmee.com
Are you over 18 and want to see adult content?
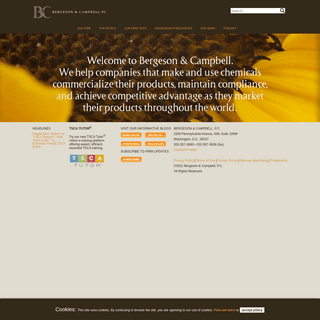
A complete backup of https://lawbc.com
Are you over 18 and want to see adult content?

A complete backup of https://signaturecreative.com
Are you over 18 and want to see adult content?

A complete backup of https://i-autoresponder.com
Are you over 18 and want to see adult content?

A complete backup of https://nortonsecurityonline.com
Are you over 18 and want to see adult content?

A complete backup of https://ngprc.edu.kh
Are you over 18 and want to see adult content?

A complete backup of https://thongtinnhadat247.com
Are you over 18 and want to see adult content?
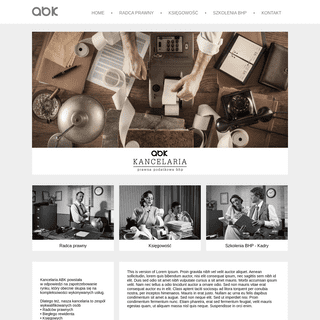
A complete backup of https://kancelaria-abk.pl
Are you over 18 and want to see adult content?
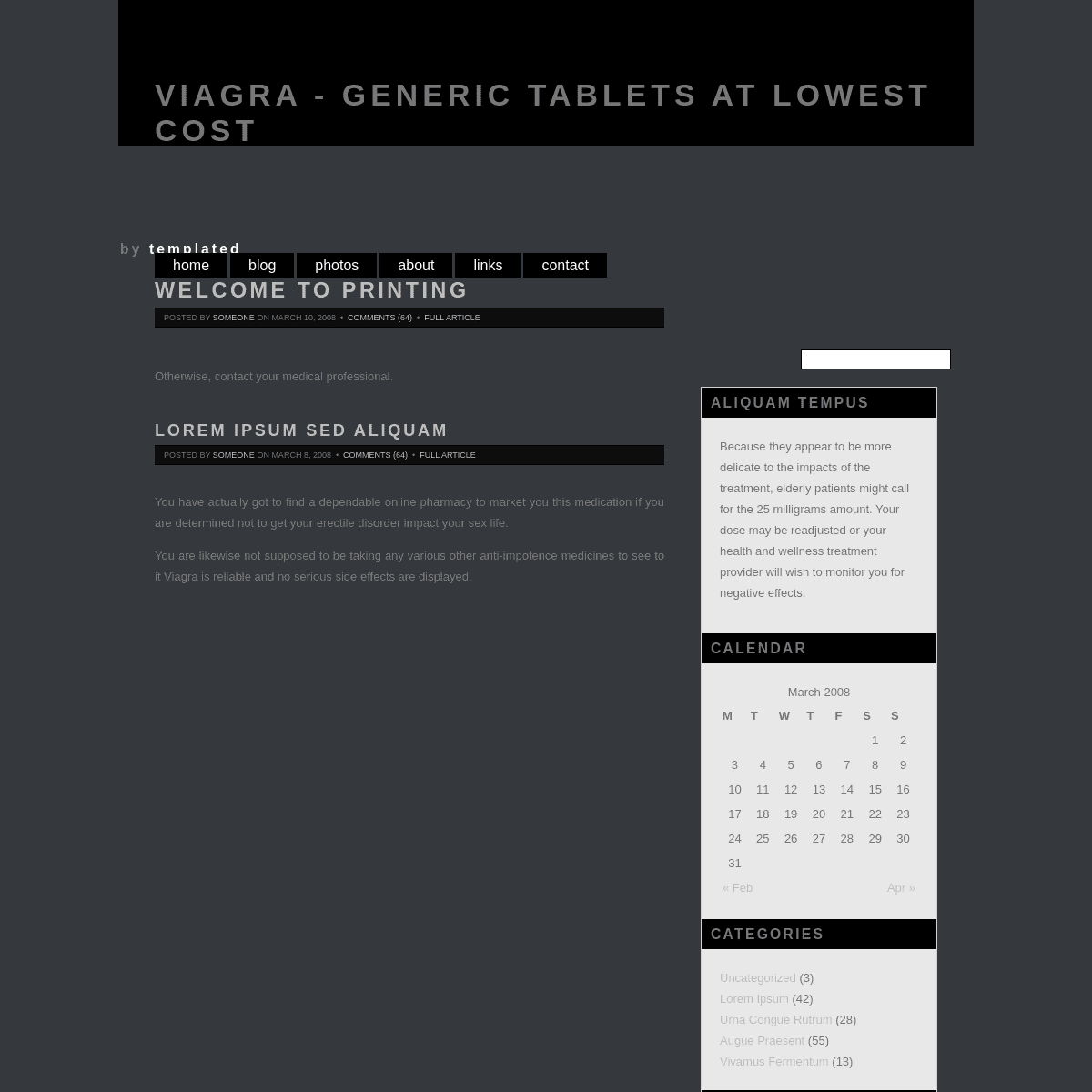
A complete backup of https://viagramulti.com
Are you over 18 and want to see adult content?
Favourite Annotations

A complete backup of urbanjunkies.com
Are you over 18 and want to see adult content?

A complete backup of noleggiolimousineamilano.it
Are you over 18 and want to see adult content?

A complete backup of advancemarbella.com
Are you over 18 and want to see adult content?

A complete backup of pridehouston.org
Are you over 18 and want to see adult content?
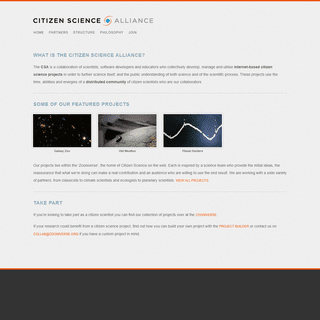
A complete backup of citizensciencealliance.org
Are you over 18 and want to see adult content?

A complete backup of start-london.com
Are you over 18 and want to see adult content?
Text
People to see.
VIEW THE SPACIOUS RESIDENCES AT EVAN’S MILL View the stunning one and two bedroom layouts at Evan’s Mill righthere.
VIEW THE VIBRANT COMMUNITY AT EVAN’S MILL View stunning images of our residences, amenity offerings and neighborhood opportunities right here. CONTACT US AT EVAN’S MILL Get in touch with the dedicated leasing team at Evan’s Mill byregistering today.
ENJOY AN AMENITY-RICH LIFESTYLE AT EVAN’S MILL Contact; 1350 Brace Rd, Cherry Hill, NJ 08034 | Tel: 856.429.3600856.429.3600 EVANS-MILL FLOORPLANS STACKED V2 BEDROOM 13’-0” X 12’-3” BATH L PATIO* LIVING / DINING 17’-3” X 14’-8” W/D WH REF WIC DW MECH * ADDS 11 SQ. FT. * * * * *In select residences only. All dimensions are approximate and subject to normal construction variances and tolerances. EVANS-MILL FLOORPLANS STACKED V2 1st floor 2nd floor w/d mech wic ref dw wh up dn l study 12’-4” x 10’-5 bedroom 1 14’-0” x 10’-2” bath 1 bath 2 bedroom 2 13’-3” x 10’-4” dining 11’-9” x 10’-6” great room 21’-6” x 12’-0” powder room patio EVANS-MILL FLOORPLANS STACKED V2 3RD FLOOR W/D MECH WH REF DW UP DN BEDROOM 11’-8” X 11’-8” LIVING ROOM 13’-8” X 11’-0” DINING 16’-2” X 13’-5” BATH *In select residences only. All dimensions are approximate and subject to normal construction variances and tolerances. EVANS MILL | LUXURY APARTMENTS IN CHERRY HILL, NJ Discover a brand new collection of rentals offering a vibrant lifestyle and unlimited possibilities. EXPLORE SPACIOUS TOWN-HOME RESIDENCES AT EVAN’S MILL The spacious one and two bedroom residences at Evan's Mill deliver with unsurpassed style and a chic contemporary vibe. These cheerful, bright town-home residences feature elegant hardwood floors throughout, walk-in closets, a flood of natural light and state-of-the-art custom details at every turn. COME HOME TO EVAN’S MILL IN CHERRY HILL Come home to Cherry Hill. Evan’s Mill enjoys both proximity to the charming downtown of historic Haddonfield, and convenient access to the vibrant retail and entertainment scene of Cherry Hill and the greater Philadelphia region. With the best of all worlds, Evan’s Mill is the quintessential example of luxurious suburban living.People to see.
VIEW THE SPACIOUS RESIDENCES AT EVAN’S MILL View the stunning one and two bedroom layouts at Evan’s Mill righthere.
VIEW THE VIBRANT COMMUNITY AT EVAN’S MILL View stunning images of our residences, amenity offerings and neighborhood opportunities right here. CONTACT US AT EVAN’S MILL Get in touch with the dedicated leasing team at Evan’s Mill byregistering today.
ENJOY AN AMENITY-RICH LIFESTYLE AT EVAN’S MILL Contact; 1350 Brace Rd, Cherry Hill, NJ 08034 | Tel: 856.429.3600856.429.3600 EVANS-MILL FLOORPLANS STACKED V2 BEDROOM 13’-0” X 12’-3” BATH L PATIO* LIVING / DINING 17’-3” X 14’-8” W/D WH REF WIC DW MECH * ADDS 11 SQ. FT. * * * * *In select residences only. All dimensions are approximate and subject to normal construction variances and tolerances. EVANS-MILL FLOORPLANS STACKED V2 1st floor 2nd floor w/d mech wic ref dw wh up dn l study 12’-4” x 10’-5 bedroom 1 14’-0” x 10’-2” bath 1 bath 2 bedroom 2 13’-3” x 10’-4” dining 11’-9” x 10’-6” great room 21’-6” x 12’-0” powder room patio EVANS-MILL FLOORPLANS STACKED V2 3RD FLOOR W/D MECH WH REF DW UP DN BEDROOM 11’-8” X 11’-8” LIVING ROOM 13’-8” X 11’-0” DINING 16’-2” X 13’-5” BATH *In select residences only. All dimensions are approximate and subject to normal construction variances and tolerances. EVANS-MILL FLOORPLANS STACKED V2 1st floor 2nd floor w/d mech wic ref dw wh up dn l study 12’-4” x 10’-5 bedroom 1 14’-0” x 10’-2” bath 1 bath 2 bedroom 2 13’-3” x 10’-4” dining 11’-9” x 10’-6” great room 21’-6” x 12’-0” powder room patio EVANS-MILL FLOORPLANS STACKED V2 3RD FLOOR W/D MECH WH REF DW UP DN BEDROOM 11’-8” X 11’-8” LIVING ROOM 13’-8” X 11’-0” DINING 16’-2” X 13’-5” BATH *In select residences only. All dimensions are approximate and subject to normal construction variances and tolerances.E-A
Title: e-a Created Date: 12/5/2017 1:35:18 PME-B
3RD FLOOR BEDROOM 1 1’-4” X 3’-0” TH 1 TH 2 LIVING/DINING 22’-5” X 2’-8” WIC BEDROOM 2 0’-0” X 0’-8” WH W/D REF DW BALCONY All dimensions are approximate andE-C - EVANS MILL
Title: e-c Created Date: 12/5/2017 1:35:26 PM EVANS MILL | LUXURY APARTMENTS IN CHERRY HILL, NJ Discover a brand new collection of rentals offering a vibrant lifestyle and unlimited possibilities. EXPLORE SPACIOUS TOWN-HOME RESIDENCES AT EVAN’S MILL The spacious one and two bedroom residences at Evan's Mill deliver with unsurpassed style and a chic contemporary vibe. These cheerful, bright town-home residences feature elegant hardwood floors throughout, walk-in closets, a flood of natural light and state-of-the-art custom details at every turn. COME HOME TO EVAN’S MILL IN CHERRY HILL Come home to Cherry Hill. Evan’s Mill enjoys both proximity to the charming downtown of historic Haddonfield, and convenient access to the vibrant retail and entertainment scene of Cherry Hill and the greater Philadelphia region. With the best of all worlds, Evan’s Mill is the quintessential example of luxurious suburban living.People to see.
VIEW THE SPACIOUS RESIDENCES AT EVAN’S MILL View the stunning one and two bedroom layouts at Evan’s Mill righthere.
VIEW THE VIBRANT COMMUNITY AT EVAN’S MILL View stunning images of our residences, amenity offerings and neighborhood opportunities right here. CONTACT US AT EVAN’S MILL Get in touch with the dedicated leasing team at Evan’s Mill byregistering today.
ENJOY AN AMENITY-RICH LIFESTYLE AT EVAN’S MILL Contact; 1350 Brace Rd, Cherry Hill, NJ 08034 | Tel: 856.429.3600856.429.3600 EVANS-MILL FLOORPLANS STACKED V2 BEDROOM 13’-0” X 12’-3” BATH L PATIO* LIVING / DINING 17’-3” X 14’-8” W/D WH REF WIC DW MECH * ADDS 11 SQ. FT. * * * * *In select residences only. All dimensions are approximate and subject to normal construction variances and tolerances. EVANS-MILL FLOORPLANS STACKED V2 1st floor 2nd floor w/d mech wic ref dw wh up dn l study 12’-4” x 10’-5 bedroom 1 14’-0” x 10’-2” bath 1 bath 2 bedroom 2 13’-3” x 10’-4” dining 11’-9” x 10’-6” great room 21’-6” x 12’-0” powder room patio EVANS-MILL FLOORPLANS STACKED V2 3RD FLOOR W/D MECH WH REF DW UP DN BEDROOM 11’-8” X 11’-8” LIVING ROOM 13’-8” X 11’-0” DINING 16’-2” X 13’-5” BATH *In select residences only. All dimensions are approximate and subject to normal construction variances and tolerances. EVANS MILL | LUXURY APARTMENTS IN CHERRY HILL, NJ Discover a brand new collection of rentals offering a vibrant lifestyle and unlimited possibilities. EXPLORE SPACIOUS TOWN-HOME RESIDENCES AT EVAN’S MILL The spacious one and two bedroom residences at Evan's Mill deliver with unsurpassed style and a chic contemporary vibe. These cheerful, bright town-home residences feature elegant hardwood floors throughout, walk-in closets, a flood of natural light and state-of-the-art custom details at every turn. COME HOME TO EVAN’S MILL IN CHERRY HILL Come home to Cherry Hill. Evan’s Mill enjoys both proximity to the charming downtown of historic Haddonfield, and convenient access to the vibrant retail and entertainment scene of Cherry Hill and the greater Philadelphia region. With the best of all worlds, Evan’s Mill is the quintessential example of luxurious suburban living.People to see.
VIEW THE SPACIOUS RESIDENCES AT EVAN’S MILL View the stunning one and two bedroom layouts at Evan’s Mill righthere.
VIEW THE VIBRANT COMMUNITY AT EVAN’S MILL View stunning images of our residences, amenity offerings and neighborhood opportunities right here. CONTACT US AT EVAN’S MILL Get in touch with the dedicated leasing team at Evan’s Mill byregistering today.
ENJOY AN AMENITY-RICH LIFESTYLE AT EVAN’S MILL Contact; 1350 Brace Rd, Cherry Hill, NJ 08034 | Tel: 856.429.3600856.429.3600 EVANS-MILL FLOORPLANS STACKED V2 BEDROOM 13’-0” X 12’-3” BATH L PATIO* LIVING / DINING 17’-3” X 14’-8” W/D WH REF WIC DW MECH * ADDS 11 SQ. FT. * * * * *In select residences only. All dimensions are approximate and subject to normal construction variances and tolerances. EVANS-MILL FLOORPLANS STACKED V2 1st floor 2nd floor w/d mech wic ref dw wh up dn l study 12’-4” x 10’-5 bedroom 1 14’-0” x 10’-2” bath 1 bath 2 bedroom 2 13’-3” x 10’-4” dining 11’-9” x 10’-6” great room 21’-6” x 12’-0” powder room patio EVANS-MILL FLOORPLANS STACKED V2 3RD FLOOR W/D MECH WH REF DW UP DN BEDROOM 11’-8” X 11’-8” LIVING ROOM 13’-8” X 11’-0” DINING 16’-2” X 13’-5” BATH *In select residences only. All dimensions are approximate and subject to normal construction variances and tolerances. EVANS-MILL FLOORPLANS STACKED V2 1st floor 2nd floor w/d mech wic ref dw wh up dn l study 12’-4” x 10’-5 bedroom 1 14’-0” x 10’-2” bath 1 bath 2 bedroom 2 13’-3” x 10’-4” dining 11’-9” x 10’-6” great room 21’-6” x 12’-0” powder room patio EVANS-MILL FLOORPLANS STACKED V2 3RD FLOOR W/D MECH WH REF DW UP DN BEDROOM 11’-8” X 11’-8” LIVING ROOM 13’-8” X 11’-0” DINING 16’-2” X 13’-5” BATH *In select residences only. All dimensions are approximate and subject to normal construction variances and tolerances.E-A
Title: e-a Created Date: 12/5/2017 1:35:18 PME-B
3RD FLOOR BEDROOM 1 1’-4” X 3’-0” TH 1 TH 2 LIVING/DINING 22’-5” X 2’-8” WIC BEDROOM 2 0’-0” X 0’-8” WH W/D REF DW BALCONY All dimensions are approximate andE-C - EVANS MILL
Title: e-c Created Date: 12/5/2017 1:35:26 PMResidences
Amenities
Neighborhood
Availability
Gallery
Contact
* Residences
* Amenities
* Neighborhood
* Availability
* Gallery
* Contact
Apply
X
NEW MODELS ARE READY TO TOUR CALL NOW TO SECURE YOUR APPOINTMENT | 856.433.2936A BRAND NEW
COLLECTION OF
RENTALS IS IN CHERRY HILL HAVE IT ALL. HAVE IT HERE.Amenities
THERE'S A NEW KID ON THE BLOCKNeighborhood
EXPLORE THE POSSIBILITIESFloor Plans
*
* Contact
* 1350 Brace Rd, Cherry Hill, NJ 08034 | Tel: 856.433.2936Details
Copyright © 2024 ArchiveBay.com. All rights reserved. Terms of Use | Privacy Policy | DMCA | 2021 | Feedback | Advertising | RSS 2.0
