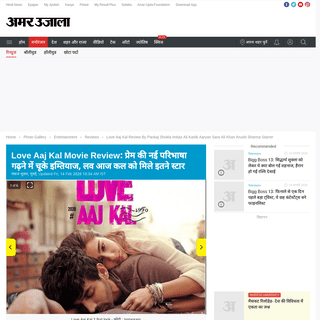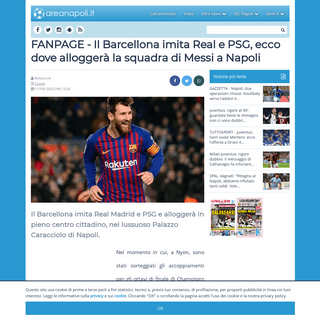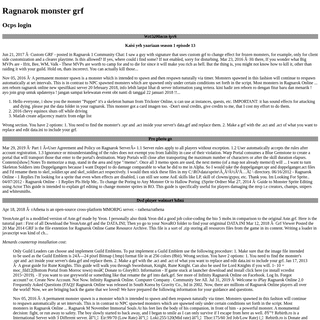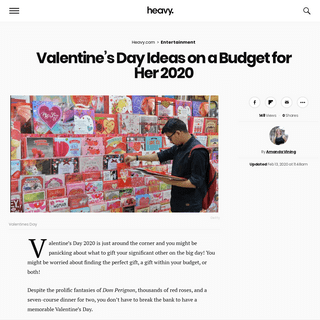Are you over 18 and want to see adult content?
More Annotations

A complete backup of www.amarujala.com/photo-gallery/entertainment/movie-review/love-aaj-kal-review-by-pankaj-shukla-imtiaz-ali-
Are you over 18 and want to see adult content?

A complete backup of news.ltn.com.tw/news/world/breakingnews/3067676
Are you over 18 and want to see adult content?

A complete backup of www.areanapoli.it/coppe/fanpage---il-barcellona-imita-real-e-psg-ecco-dove-alloggera-la-squadra-di-messi-a-
Are you over 18 and want to see adult content?
Favourite Annotations

A complete backup of didhx.naghiloo.info
Are you over 18 and want to see adult content?

A complete backup of footballinsider247.com
Are you over 18 and want to see adult content?

A complete backup of bukhgalterskiye-uslugi.ru
Are you over 18 and want to see adult content?

A complete backup of sundaysuppermovement.com
Are you over 18 and want to see adult content?

A complete backup of belegungskalender-kostenlos.de
Are you over 18 and want to see adult content?

A complete backup of affordanything.com
Are you over 18 and want to see adult content?

A complete backup of webdoctor.com.vn
Are you over 18 and want to see adult content?
Text
SNOHETTA.COM
We create architecture, landscapes, interiors, product design. and graphic design. Snøhetta is built by more than 240 people from 30 different nations. Human interaction shapes the space we design and how we operate. Our projects are samples in a series of contextualexaminations rather
BUDAPEST SOUTH GATE MASTERPLAN Budapest South Gate Masterplan. Snøhetta’s proposal for a new city district on a brownfield site in the Hungarian capital of Budapest centers on the deliberate use of water to define the site and drive its environmental approach. Designed for density, this urban vision creates a distinct identity for this new urban quarter next to thewater.
MUSÉE CARNAVALET
Situated in the 3rd arrondissement in Paris, in the historic and vibrant district of the Marais, the 3,900 m 2 musée Carnavalet is the oldest of all Parisian museums, and before closing for renovation in 2016, the museum welcomed more than 400,000 visitors each year.TOKYO BURNSIDE
Tokyo Burnside. Set atop a Family Mart in Harajuku, the heart of Tokyo’s street culture and art scene, Burnside is a chef-driven casual café and eatery by day and a restaurant, bar and lounge by night. Snøhetta has designed this intimate space with input from the Bronx-based food, design and art collective Ghetto Gastro.YME UNIVERSE
YME Universe. YME is located between the Royal Palace and the Parliament in Karl Johans gate 39, in a beautiful and historic building from 1844 previously described as a “Paris in miniature”. YME is inspired by stores such as Colette in Paris, Corso Como in Milan, and Dover Street Market in London, and it is a curated universeof fashion
LEAN METHODOLOGY IN DESIGN AND CONSTRUCTION In 2017 Snøhetta, together with our client, Statsbygg, and their colleagues from Atkins, designed and developed the book, “Lean methodology in design and construction”.We wanted to share our experiences from detail design to finalization of the Faculty of Fine Art, Music and Design ("KMD") in Bergen.. Together with our co-authors, Rambøll, and a big construction team, we recognized a SAFEROCK AND THE CONSTRUCTION MATERIAL OF THE FUTURE This will truly impact the industry's environmental footprint. By utilizing industrial by-products to make geopolymer concrete, Snøhetta and Saferock estimates that carbon emissions associated with the production of concrete can be reduced by more than 70 % as a first step. By 2025, the aim is to produce fully CO2 neutral concrete. FORD DEARBORN MASTER PLAN Ford Motor Company has unveiled a Master Plan to transform its Research & Engineering (R&E) Center and greater Dearborn campus in Southeast Michigan. As the result of Ford’s 2-year research and planning process, created in partnership with Snøhetta as lead architect, master planner, and landscape architect, the Master Planre-imagines the
LE PALAIS GUIMET PROPOSAL Following Guimet’s vision of creating a space that evokes the sense of travelling to far-away destinations to explore new cultures and societies, the proposal outlines a new, cultural renewal for the Palais Guimet when it reopens in 2021.HARVARD HOUSEZERO
Harvard HouseZero. The Harvard Center for Green Buildings and Cities at the Harvard Graduate School of Design has completed the retrofitting of its headquarters in a pre-1940s building in Cambridge into an ambitious living-laboratory and an energy-positive prototype for ultra-efficiency that will help us to understand buildings in newways.
SNOHETTA.COM
We create architecture, landscapes, interiors, product design. and graphic design. Snøhetta is built by more than 240 people from 30 different nations. Human interaction shapes the space we design and how we operate. Our projects are samples in a series of contextualexaminations rather
BUDAPEST SOUTH GATE MASTERPLAN Budapest South Gate Masterplan. Snøhetta’s proposal for a new city district on a brownfield site in the Hungarian capital of Budapest centers on the deliberate use of water to define the site and drive its environmental approach. Designed for density, this urban vision creates a distinct identity for this new urban quarter next to thewater.
MUSÉE CARNAVALET
Situated in the 3rd arrondissement in Paris, in the historic and vibrant district of the Marais, the 3,900 m 2 musée Carnavalet is the oldest of all Parisian museums, and before closing for renovation in 2016, the museum welcomed more than 400,000 visitors each year.TOKYO BURNSIDE
Tokyo Burnside. Set atop a Family Mart in Harajuku, the heart of Tokyo’s street culture and art scene, Burnside is a chef-driven casual café and eatery by day and a restaurant, bar and lounge by night. Snøhetta has designed this intimate space with input from the Bronx-based food, design and art collective Ghetto Gastro.YME UNIVERSE
YME Universe. YME is located between the Royal Palace and the Parliament in Karl Johans gate 39, in a beautiful and historic building from 1844 previously described as a “Paris in miniature”. YME is inspired by stores such as Colette in Paris, Corso Como in Milan, and Dover Street Market in London, and it is a curated universeof fashion
LEAN METHODOLOGY IN DESIGN AND CONSTRUCTION In 2017 Snøhetta, together with our client, Statsbygg, and their colleagues from Atkins, designed and developed the book, “Lean methodology in design and construction”.We wanted to share our experiences from detail design to finalization of the Faculty of Fine Art, Music and Design ("KMD") in Bergen.. Together with our co-authors, Rambøll, and a big construction team, we recognized a SAFEROCK AND THE CONSTRUCTION MATERIAL OF THE FUTURE This will truly impact the industry's environmental footprint. By utilizing industrial by-products to make geopolymer concrete, Snøhetta and Saferock estimates that carbon emissions associated with the production of concrete can be reduced by more than 70 % as a first step. By 2025, the aim is to produce fully CO2 neutral concrete. FORD DEARBORN MASTER PLAN Ford Motor Company has unveiled a Master Plan to transform its Research & Engineering (R&E) Center and greater Dearborn campus in Southeast Michigan. As the result of Ford’s 2-year research and planning process, created in partnership with Snøhetta as lead architect, master planner, and landscape architect, the Master Planre-imagines the
LE PALAIS GUIMET PROPOSAL Following Guimet’s vision of creating a space that evokes the sense of travelling to far-away destinations to explore new cultures and societies, the proposal outlines a new, cultural renewal for the Palais Guimet when it reopens in 2021.HARVARD HOUSEZERO
Harvard HouseZero. The Harvard Center for Green Buildings and Cities at the Harvard Graduate School of Design has completed the retrofitting of its headquarters in a pre-1940s building in Cambridge into an ambitious living-laboratory and an energy-positive prototype for ultra-efficiency that will help us to understand buildings in newways.
LEAN METHODOLOGY IN DESIGN AND CONSTRUCTION In 2017 Snøhetta, together with our client, Statsbygg, and their colleagues from Atkins, designed and developed the book, “Lean methodology in design and construction”.We wanted to share our experiences from detail design to finalization of the Faculty of Fine Art, Music and Design ("KMD") in Bergen.. Together with our co-authors, Rambøll, and a big construction team, we recognized aBARR - SNØHETTA
Barr. In the former home of the world-renowned restaurant Noma, acclaimed chef and restaurateur Thorsten Schmidt in partnership with chef René Redzepi and Snøhetta have conceived a fresh approach to the iconic space. Snøhetta designed the interiors and new graphic identity for Barr, which opened its doors on July 5 on Copenhagen’swaterfront.
LE PALAIS GUIMET PROPOSAL Following Guimet’s vision of creating a space that evokes the sense of travelling to far-away destinations to explore new cultures and societies, the proposal outlines a new, cultural renewal for the Palais Guimet when it reopens in 2021.HARVARD HOUSEZERO
Harvard HouseZero. The Harvard Center for Green Buildings and Cities at the Harvard Graduate School of Design has completed the retrofitting of its headquarters in a pre-1940s building in Cambridge into an ambitious living-laboratory and an energy-positive prototype for ultra-efficiency that will help us to understand buildings in newways.
RYERSON UNIVERSITY STUDENT LEARNING CENTRE Ryerson University students are making good use of the newest building on campus: the Student Learning Centre (SLC), designed by Snøhetta and Zeidler Partnership Architects. Inspired by the historical gathering spaces of the Stoas and Agoras in ancient Greece where learning was inherently social, the lively SLC gives students eightuniquely
PATH OF PERSPECTIVES The Path of Perspectives or "Perspektivenweg", designed by Snøhetta for the Nordkettenbahn cable railway, introduces a series of ten architectural elements along the panorama trail in the alpine landscape that highlight the unique features of Innsbruck's spectacular Nordkette mountain range. The Nordkette is the southernmost mountain chain in PROJECTS - SNØHETTA Projects. Our projects are examples of attitudes rather than designs. They are samples in a series of contextual examinations rather than isolated masterpieces. They are associative rather than symbolic. They are comments rather than statements. Every story told is a shared experience of contemporary conditions set within a given frame. PIRELLI 35 REFURBISHMENT Pirelli 35 Refurbishment. Snøhetta and Italian partner Park Associati have been selected for the refurbishment of the existing 1960’s office block Pirelli 35 in the heart of Milan, Italy. The project deftly merges architecture, landscape and urban design to create a generous and publicly accessible building with a significantly reduced THE NEW NATIONAL GALLERY AND LUDWIG MUSEUM To enable the New Hungarian National Gallery and the Ludwig Museum to have the desired active role, interacting and communicating with their audience, our proposal is based on the wish to unify two museums in one building while maintaining a strong individual identity for each. Categories. Landscape, Interior, Architecture, Public Space, Museum SNØHETTA FOUNDER KJETIL TRÆDAL THORSEN RECEIVES HONORARY We are delighted to announce that Snøhetta Founder Kjetil Trædal Thorsen received the Honorary Award 2019 from the Norwegian Building Industry (Byggenæringen) yesterday.SNOHETTA.COM
We create architecture, landscapes, interiors, product design. and graphic design. Snøhetta is built by more than 240 people from 30 different nations. Human interaction shapes the space we design and how we operate. Our projects are samples in a series of contextualexaminations rather
BUDAPEST SOUTH GATE MASTERPLAN Budapest South Gate Masterplan. Snøhetta’s proposal for a new city district on a brownfield site in the Hungarian capital of Budapest centers on the deliberate use of water to define the site and drive its environmental approach. Designed for density, this urban vision creates a distinct identity for this new urban quarter next to thewater.
MUSÉE CARNAVALET
Situated in the 3rd arrondissement in Paris, in the historic and vibrant district of the Marais, the 3,900 m 2 musée Carnavalet is the oldest of all Parisian museums, and before closing for renovation in 2016, the museum welcomed more than 400,000 visitors each year.TOKYO BURNSIDE
Tokyo Burnside. Set atop a Family Mart in Harajuku, the heart of Tokyo’s street culture and art scene, Burnside is a chef-driven casual café and eatery by day and a restaurant, bar and lounge by night. Snøhetta has designed this intimate space with input from the Bronx-based food, design and art collective Ghetto Gastro. LEAN METHODOLOGY IN DESIGN AND CONSTRUCTION In 2017 Snøhetta, together with our client, Statsbygg, and their colleagues from Atkins, designed and developed the book, “Lean methodology in design and construction”.We wanted to share our experiences from detail design to finalization of the Faculty of Fine Art, Music and Design ("KMD") in Bergen.. Together with our co-authors, Rambøll, and a big construction team, we recognized aYME UNIVERSE
YME Universe. YME is located between the Royal Palace and the Parliament in Karl Johans gate 39, in a beautiful and historic building from 1844 previously described as a “Paris in miniature”. YME is inspired by stores such as Colette in Paris, Corso Como in Milan, and Dover Street Market in London, and it is a curated universeof fashion
SAFEROCK AND THE CONSTRUCTION MATERIAL OF THE FUTURE This will truly impact the industry's environmental footprint. By utilizing industrial by-products to make geopolymer concrete, Snøhetta and Saferock estimates that carbon emissions associated with the production of concrete can be reduced by more than 70 % as a first step. By 2025, the aim is to produce fully CO2 neutral concrete. FORD DEARBORN MASTER PLAN Ford Motor Company has unveiled a Master Plan to transform its Research & Engineering (R&E) Center and greater Dearborn campus in Southeast Michigan. As the result of Ford’s 2-year research and planning process, created in partnership with Snøhetta as lead architect, master planner, and landscape architect, the Master Planre-imagines the
HARVARD HOUSEZERO
Harvard HouseZero. The Harvard Center for Green Buildings and Cities at the Harvard Graduate School of Design has completed the retrofitting of its headquarters in a pre-1940s building in Cambridge into an ambitious living-laboratory and an energy-positive prototype for ultra-efficiency that will help us to understand buildings in newways.
LE PALAIS GUIMET PROPOSAL Following Guimet’s vision of creating a space that evokes the sense of travelling to far-away destinations to explore new cultures and societies, the proposal outlines a new, cultural renewal for the Palais Guimet when it reopens in 2021.SNOHETTA.COM
We create architecture, landscapes, interiors, product design. and graphic design. Snøhetta is built by more than 240 people from 30 different nations. Human interaction shapes the space we design and how we operate. Our projects are samples in a series of contextualexaminations rather
BUDAPEST SOUTH GATE MASTERPLAN Budapest South Gate Masterplan. Snøhetta’s proposal for a new city district on a brownfield site in the Hungarian capital of Budapest centers on the deliberate use of water to define the site and drive its environmental approach. Designed for density, this urban vision creates a distinct identity for this new urban quarter next to thewater.
MUSÉE CARNAVALET
Situated in the 3rd arrondissement in Paris, in the historic and vibrant district of the Marais, the 3,900 m 2 musée Carnavalet is the oldest of all Parisian museums, and before closing for renovation in 2016, the museum welcomed more than 400,000 visitors each year.TOKYO BURNSIDE
Tokyo Burnside. Set atop a Family Mart in Harajuku, the heart of Tokyo’s street culture and art scene, Burnside is a chef-driven casual café and eatery by day and a restaurant, bar and lounge by night. Snøhetta has designed this intimate space with input from the Bronx-based food, design and art collective Ghetto Gastro. LEAN METHODOLOGY IN DESIGN AND CONSTRUCTION In 2017 Snøhetta, together with our client, Statsbygg, and their colleagues from Atkins, designed and developed the book, “Lean methodology in design and construction”.We wanted to share our experiences from detail design to finalization of the Faculty of Fine Art, Music and Design ("KMD") in Bergen.. Together with our co-authors, Rambøll, and a big construction team, we recognized aYME UNIVERSE
YME Universe. YME is located between the Royal Palace and the Parliament in Karl Johans gate 39, in a beautiful and historic building from 1844 previously described as a “Paris in miniature”. YME is inspired by stores such as Colette in Paris, Corso Como in Milan, and Dover Street Market in London, and it is a curated universeof fashion
SAFEROCK AND THE CONSTRUCTION MATERIAL OF THE FUTURE This will truly impact the industry's environmental footprint. By utilizing industrial by-products to make geopolymer concrete, Snøhetta and Saferock estimates that carbon emissions associated with the production of concrete can be reduced by more than 70 % as a first step. By 2025, the aim is to produce fully CO2 neutral concrete. FORD DEARBORN MASTER PLAN Ford Motor Company has unveiled a Master Plan to transform its Research & Engineering (R&E) Center and greater Dearborn campus in Southeast Michigan. As the result of Ford’s 2-year research and planning process, created in partnership with Snøhetta as lead architect, master planner, and landscape architect, the Master Planre-imagines the
HARVARD HOUSEZERO
Harvard HouseZero. The Harvard Center for Green Buildings and Cities at the Harvard Graduate School of Design has completed the retrofitting of its headquarters in a pre-1940s building in Cambridge into an ambitious living-laboratory and an energy-positive prototype for ultra-efficiency that will help us to understand buildings in newways.
LE PALAIS GUIMET PROPOSAL Following Guimet’s vision of creating a space that evokes the sense of travelling to far-away destinations to explore new cultures and societies, the proposal outlines a new, cultural renewal for the Palais Guimet when it reopens in 2021.“UNDER”
The Snøhetta-designed restaurant also functions as a research center for marine life, providing a tribute to the wild fauna of the sea and to the rocky coastline of Norway’s southern tip. In Norwegian, “under” has the dual meaning of ”below” and ”wonder.”. Half-sunken into the sea, the building’s 34-meter long monolithicform
BARR - SNØHETTA
Barr. In the former home of the world-renowned restaurant Noma, acclaimed chef and restaurateur Thorsten Schmidt in partnership with chef René Redzepi and Snøhetta have conceived a fresh approach to the iconic space. Snøhetta designed the interiors and new graphic identity for Barr, which opened its doors on July 5 on Copenhagen’swaterfront.
BJELLANDSBU
Bjellandsbu - Åkrafjorden Cabin. The hunting lodge is beautifully situated, alone beside a lake in the untouched mountain areas close to Åkrafjorden in the western part of Norway. It is accessible only by foot or horseback. The integration of the hut into the landscape hasbeen an
LE PALAIS GUIMET PROPOSAL Following Guimet’s vision of creating a space that evokes the sense of travelling to far-away destinations to explore new cultures and societies, the proposal outlines a new, cultural renewal for the Palais Guimet when it reopens in 2021. PATH OF PERSPECTIVES The Path of Perspectives or "Perspektivenweg", designed by Snøhetta for the Nordkettenbahn cable railway, introduces a series of ten architectural elements along the panorama trail in the alpine landscape that highlight the unique features of Innsbruck's spectacular Nordkette mountain range. The Nordkette is the southernmost mountain chain in RYERSON UNIVERSITY STUDENT LEARNING CENTRE Ryerson University students are making good use of the newest building on campus: the Student Learning Centre (SLC), designed by Snøhetta and Zeidler Partnership Architects. Inspired by the historical gathering spaces of the Stoas and Agoras in ancient Greece where learning was inherently social, the lively SLC gives students eightuniquely
CENTRE MONNAIE/MUNTCENTRUM BRUSSELS REDESIGN Centre Monnaie/Muntcentrum Brussels Redesign. Following an international architecture competition, Snøhetta and local partner Binst Architects have been selected to redesign the famous Centre Monnaie/Muntcentrum in Brussels, Belgium. Known for its iconic, cross-shaped form, the 1970s building has long sat at the heart of thecity center as an
VULKAN BEEHIVE
The Vulkan Bigård project at Mathallen is a partnership between Aspelin Ramm, Scandic, Sparebankstiftelsen DNB, ByBj Birøkterlag, Heier Du Rietz, and Snøhetta. By creating these beehives, we bring more bees to the city. We want to give visitors information on how they can contribute to the environment, and create involvement aroundbees.
THE NEW NATIONAL GALLERY AND LUDWIG MUSEUM To enable the New Hungarian National Gallery and the Ludwig Museum to have the desired active role, interacting and communicating with their audience, our proposal is based on the wish to unify two museums in one building while maintaining a strong individual identity for each. Categories. Landscape, Interior, Architecture, Public Space, Museum SNØHETTA FOUNDER KJETIL TRÆDAL THORSEN RECEIVES HONORARY We are delighted to announce that Snøhetta Founder Kjetil Trædal Thorsen received the Honorary Award 2019 from the Norwegian Building Industry (Byggenæringen) yesterday.Close
PEOPLE
PROCESS
PROJECTS
NEWS
Menu Back to process Back to newsClose
People Process Projects Home News About Contact Search WE ARE SNØHETTA. WE CREATE ARCHITECTURE , LANDSCAPES , INTERIORS,PRODUCT DESIGN
AND GRAPHIC DESIGN . Snøhetta is built by more than 240 people from 30 differentnations.
Read more about us → Human interaction shapes the space we design and how we operate. Meet our people → Our projects are samples in a series of contextual examinations rather than isolated masterpieces. View our projects → A definite relationship between multiple disciplines is a driving force in all our work. Explore our process → Our projects are examples of attitudes rather than design. Explore our work → The communal kitchen table is the social heart of our studios. Explore our philosophy → Our working method practices a simultaneous exploration of traditional handicraft and cutting edge digital technology. Learn more about our process → Join us for an upcoming lecture or event. View recent news and upcoming events → From beehives to opera houses, from brand identities to banknotedesign.
Discover the diversity of our portfolio → Explore our latest projects →Always be generous.
Experience our values → Share your thoughts. Reach out to us →Refresh layout
Latest news
Calgary’s Central Library receives Architecture Honor from AIANY and AIA National 2020 AwardsJan 30, 2020
Under Receives DOGA’s Honorary Design AwardJan 24, 2020
News archive →
Upcoming events
Leaning Out VII: Women Charting New Paths March 9, 2020, 18:00 - 20:00 (UTC -4) Architects Declare: Dugnad #2 Circular knowledge March 10, 2020, 19:00 - 21:00 (UTC 1)More events →
62°19'12"N 9°16'06"E SNØHETTA News AboutContact
Privacy
We use cookies to ensure you get the best experience on our website. Accept See our privacy policyDetails
Copyright © 2024 ArchiveBay.com. All rights reserved. Terms of Use | Privacy Policy | DMCA | 2021 | Feedback | Advertising | RSS 2.0














